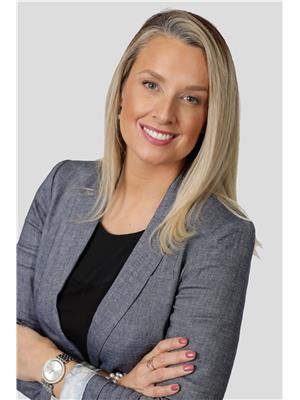Step into luxury at Rockford Forest, a residence that embodies elegance and comfort. As you enter, you are greeted by soaring vaulted ceilings and sightlines that extend to the backyard. The dining room flows effortlessly into the well-appointed kitchen, complete with a pantry, double sink, and a generously sized island. The open concept extends to the living room, where vaulted ceilings and a cozy gas fireplace create a warm and inviting atmosphere. Two bedrooms and a 4-piece bathroom are off the main living area. On the other side of the home, the primary suite features an ensuite with double sinks, a luxurious soaker tub, and a custom shower, plus a walk in closet! Main floor laundry located in the mudroom with easy access to the garage make daily tasks a breeze. The outdoor space is ideal for family gatherings, offering a perfect setting for summer celebrations. Experience refined living in Rockford Forest where every detail is carefully crafted to elevate your lifestyle. (id:56069)
1:00 pm
Ends at:2:00 pm
| MLS® Number | X9515382 |
| Property Type | Single Family |
| Neigbourhood | Flanders Heights |
| Community Name | 810 - Brockville |
| Amenities Near By | Public Transit, Park |
| Features | Wooded Area |
| Parking Space Total | 6 |
| Structure | Deck |
| Bathroom Total | 2 |
| Bedrooms Above Ground | 3 |
| Bedrooms Total | 3 |
| Architectural Style | Bungalow |
| Basement Development | Unfinished |
| Basement Type | Full (unfinished) |
| Construction Style Attachment | Detached |
| Cooling Type | Air Exchanger |
| Exterior Finish | Stucco, Stone |
| Foundation Type | Concrete |
| Heating Fuel | Natural Gas |
| Heating Type | Forced Air |
| Stories Total | 1 |
| Size Interior | 1,500 - 2,000 Ft2 |
| Type | House |
| Utility Water | Municipal Water |
| Attached Garage | |
| Inside Entry |
| Acreage | No |
| Land Amenities | Public Transit, Park |
| Sewer | Sanitary Sewer |
| Size Depth | 253 Ft |
| Size Frontage | 60 Ft |
| Size Irregular | 60 X 253 Ft ; 0 |
| Size Total Text | 60 X 253 Ft ; 0 |
| Zoning Description | Residential |
| Level | Type | Length | Width | Dimensions |
|---|---|---|---|---|
| Main Level | Dining Room | 3.14 m | 3.65 m | 3.14 m x 3.65 m |
| Main Level | Kitchen | 3.73 m | 6.22 m | 3.73 m x 6.22 m |
| Main Level | Living Room | 4.34 m | 5.84 m | 4.34 m x 5.84 m |
| Main Level | Primary Bedroom | 3.53 m | 4.57 m | 3.53 m x 4.57 m |
| Main Level | Bathroom | 3.14 m | 3.14 m | 3.14 m x 3.14 m |
| Main Level | Bedroom | 3.04 m | 3.65 m | 3.04 m x 3.65 m |
| Main Level | Bedroom | 3.04 m | 3.65 m | 3.04 m x 3.65 m |
| Natural Gas Available | Available |
https://www.realtor.ca/real-estate/26514857/lot-8-flanders-road-brockville-810-brockville
Contact us for more information

Brandy Burns
Salesperson
(613) 663-2720
(613) 592-9701
www.hallmarkottawa.com/

Kaleigh Duchene
Salesperson
(613) 663-2720
(613) 592-9701
www.hallmarkottawa.com/