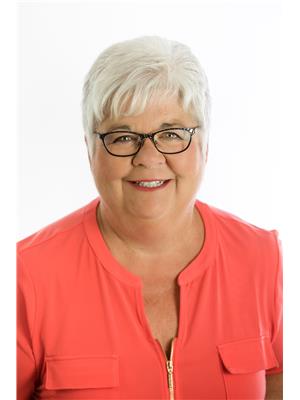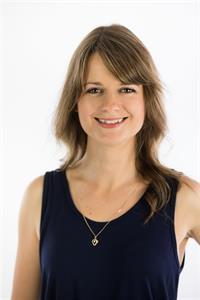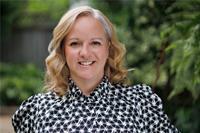Roomy and rural! This 3+2 bedroom home sits on a large lot within just minutes from town. The private driveway leads to the attached garage, plenty of parking space here! The front yard is large and keeps the house set well off the road. Step onto the front patio and head inside to the foyer leading to the main floor and basement. On the mainfloor is a spacious eat-in kitchen with ample cupboard space, an island and patio doors leading to the back deck. Just off the kitchen is the laundry room (mainfloor laundry!) and access to the garage. Next is the living room with space to cozy up with a good book or your favourite show. Down the hall are the first two bedrooms, the 5 piece bathroom and the primary bedroom. The primary bedroom has patio doors leading to the second back deck. Downstairs is huge recreation room with space for the whole family to gather together. Also downstairs are two more comfortable bedrooms, an office, the second bathroom, storage room and utility room. Outdoors enjoy relaxing or barbecuing on the back deck with a view of the large yard. Tall, mature trees surround the yard providing shade and privacy. Room to garden, play and entertain back here! This spacious home provides country living within just a short drive to Simcoe, Delhi and Turkey Point. (id:56069)
| MLS® Number | 40684723 |
| Property Type | Single Family |
| Features | Country Residential, Sump Pump |
| Parking Space Total | 4 |
| Bathroom Total | 2 |
| Bedrooms Above Ground | 3 |
| Bedrooms Below Ground | 2 |
| Bedrooms Total | 5 |
| Appliances | Dishwasher |
| Architectural Style | Raised Bungalow |
| Basement Development | Finished |
| Basement Type | Full (finished) |
| Construction Style Attachment | Detached |
| Cooling Type | Central Air Conditioning |
| Exterior Finish | Brick Veneer |
| Fixture | Ceiling Fans |
| Half Bath Total | 1 |
| Heating Fuel | Natural Gas |
| Heating Type | Forced Air |
| Stories Total | 1 |
| Size Interior | 2,550 Ft2 |
| Type | House |
| Utility Water | Sand Point |
| Attached Garage |
| Acreage | No |
| Sewer | Septic System |
| Size Depth | 200 Ft |
| Size Frontage | 100 Ft |
| Size Total Text | Under 1/2 Acre |
| Zoning Description | Rh |
| Level | Type | Length | Width | Dimensions |
|---|---|---|---|---|
| Basement | Recreation Room | 20'0'' x 24'0'' | ||
| Basement | Bedroom | 13'6'' x 9'7'' | ||
| Basement | Office | 10'0'' x 9'0'' | ||
| Basement | 2pc Bathroom | Measurements not available | ||
| Basement | Bedroom | 13'6'' x 9'10'' | ||
| Main Level | Laundry Room | 4'10'' x 15'11'' | ||
| Main Level | Bedroom | 15'0'' x 9'10'' | ||
| Main Level | Primary Bedroom | 14'0'' x 10'11'' | ||
| Main Level | Bedroom | 11'0'' x 12'0'' | ||
| Main Level | 5pc Bathroom | Measurements not available | ||
| Main Level | Living Room/dining Room | 9'0'' x 11'0'' | ||
| Main Level | Eat In Kitchen | 24'7'' x 11'6'' |
https://www.realtor.ca/real-estate/27737609/923-mcdowell-road-e-simcoe
Contact us for more information

Bonnie Culver
Broker of Record
(519) 426-7187
www.triusrealty.ca/

Sarilla Culver
Broker
(519) 426-7187
www.triusrealty.ca/

Jennifer Bird
Salesperson
(519) 583-2680
www.triusrealty.ca/

Bill Culver
Salesperson
(519) 426-7187
www.triusrealty.ca/