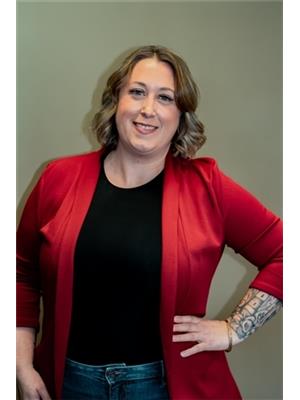3 Bedroom
2 Bathroom
1,100 - 1,500 ft2
Forced Air
$149,900
This charming 1.5 storey home offers an affordable option with space for a family. There have been some upgrades and still room to make it your own. On the main floor you will walk in the front entrance to the kitchen and large living room with original hardwood floors. You will also find an updated 4 piece bathroom on the main floor and a back entrance bonus room that could be used as an office, porch or anything your heart desires! Upstairs you will find 2 additional bedrooms. Laundry hook ups and a 2 pc bathroom(shower and vanity) are located in the basement which presents a clean slate to finish it off, adding more living space. This home is move in ready but still offers options for you to put your own touches for a cute and cozy home and boasts a large detached garage and storage shed. Located in a great community to raise your kids or enjoy retirement. Larder Lake is situated close to Kirkland Lake and has a beach, marina and a welcoming small town feel! **** EXTRAS **** Water/Sewer: $1,238.40. Heat and Hydro not available. (id:56069)
Property Details
|
MLS® Number
|
T11901311 |
|
Property Type
|
Single Family |
|
Features
|
Flat Site |
|
Parking Space Total
|
4 |
|
Structure
|
Shed |
Building
|
Bathroom Total
|
2 |
|
Bedrooms Above Ground
|
3 |
|
Bedrooms Total
|
3 |
|
Basement Development
|
Unfinished |
|
Basement Type
|
N/a (unfinished) |
|
Construction Style Attachment
|
Detached |
|
Exterior Finish
|
Vinyl Siding |
|
Foundation Type
|
Block |
|
Half Bath Total
|
1 |
|
Heating Fuel
|
Oil |
|
Heating Type
|
Forced Air |
|
Stories Total
|
2 |
|
Size Interior
|
1,100 - 1,500 Ft2 |
|
Type
|
House |
|
Utility Water
|
Municipal Water |
Parking
Land
|
Access Type
|
Year-round Access |
|
Acreage
|
No |
|
Sewer
|
Sanitary Sewer |
|
Size Depth
|
107 Ft ,6 In |
|
Size Frontage
|
80 Ft ,7 In |
|
Size Irregular
|
80.6 X 107.5 Ft |
|
Size Total Text
|
80.6 X 107.5 Ft|under 1/2 Acre |
|
Zoning Description
|
R |
Rooms
| Level |
Type |
Length |
Width |
Dimensions |
|
Second Level |
Bedroom 2 |
3.03 m |
3.73 m |
3.03 m x 3.73 m |
|
Second Level |
Bedroom 3 |
3.75 m |
3.49 m |
3.75 m x 3.49 m |
|
Main Level |
Kitchen |
2.27 m |
3.07 m |
2.27 m x 3.07 m |
|
Main Level |
Living Room |
4.77 m |
3.44 m |
4.77 m x 3.44 m |
|
Main Level |
Bedroom |
3.02 m |
3.44 m |
3.02 m x 3.44 m |
|
Main Level |
Office |
2.86 m |
2.9 m |
2.86 m x 2.9 m |
Utilities
|
Cable
|
Available |
|
Sewer
|
Installed |
https://www.realtor.ca/real-estate/27755290/81-seventh-avenue-larder-lake
