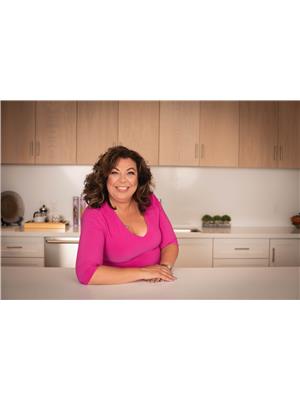This newly updated legal duplex in Belleville's sought-after East Hill offers the perfect blend of comfortable living, income potential, or multi-generational living. The main level includes a spacious 2+1-bedroom, 1-bathroom unit, while the upper level features a 2-bedroom, 1-bathroom unit. With shared basement laundry and storage, separate meters, and parking for 5 vehicles, this property is ideal for a variety of living arrangements. (id:56069)
| MLS® Number | X11580827 |
| Property Type | Single Family |
| Amenities Near By | Hospital, Park, Public Transit, Schools |
| Equipment Type | Water Heater - Electric |
| Features | Irregular Lot Size, Flat Site, Sump Pump |
| Parking Space Total | 5 |
| Rental Equipment Type | Water Heater - Electric |
| Structure | Deck |
| Water Front Type | Waterfront |
| Bathroom Total | 2 |
| Bedrooms Above Ground | 2 |
| Bedrooms Below Ground | 2 |
| Bedrooms Total | 4 |
| Amenities | Separate Heating Controls, Separate Electricity Meters |
| Appliances | Water Heater, Water Purifier, Dishwasher, Dryer, Refrigerator, Stove, Washer |
| Basement Development | Unfinished |
| Basement Type | N/a (unfinished) |
| Construction Style Attachment | Detached |
| Cooling Type | Window Air Conditioner |
| Exterior Finish | Vinyl Siding |
| Fire Protection | Smoke Detectors |
| Foundation Type | Concrete |
| Heating Fuel | Electric |
| Heating Type | Baseboard Heaters |
| Stories Total | 2 |
| Size Interior | 1,500 - 2,000 Ft2 |
| Type | House |
| Utility Water | Municipal Water |
| Acreage | No |
| Land Amenities | Hospital, Park, Public Transit, Schools |
| Sewer | Sanitary Sewer |
| Size Depth | 119 Ft ,9 In |
| Size Frontage | 48 Ft ,2 In |
| Size Irregular | 48.2 X 119.8 Ft |
| Size Total Text | 48.2 X 119.8 Ft|under 1/2 Acre |
| Zoning Description | R4 |
| Level | Type | Length | Width | Dimensions |
|---|---|---|---|---|
| Main Level | Living Room | 3.47 m | 4.28 m | 3.47 m x 4.28 m |
| Main Level | Dining Room | 3.47 m | 2.5 m | 3.47 m x 2.5 m |
| Main Level | Kitchen | 2.43 m | 4.23 m | 2.43 m x 4.23 m |
| Main Level | Primary Bedroom | 3.39 m | 3.56 m | 3.39 m x 3.56 m |
| Main Level | Bedroom | 3.44 m | 3.13 m | 3.44 m x 3.13 m |
| Main Level | Family Room | 4.66 m | 2.86 m | 4.66 m x 2.86 m |
| Upper Level | Bedroom | 3.43 m | 3.12 m | 3.43 m x 3.12 m |
| Upper Level | Bathroom | Measurements not available | ||
| Upper Level | Living Room | 3.45 m | 5.19 m | 3.45 m x 5.19 m |
| Upper Level | Dining Room | 3.47 m | 1.67 m | 3.47 m x 1.67 m |
| Upper Level | Kitchen | 2.43 m | 4.23 m | 2.43 m x 4.23 m |
| Upper Level | Primary Bedroom | 3.43 m | 3.66 m | 3.43 m x 3.66 m |
| Cable | Available |
| Sewer | Installed |
https://www.realtor.ca/real-estate/27696898/70-queen-street-belleville
Contact us for more information

Patricia Guernsey
Salesperson
(613) 966-6060
(613) 966-2904

Shanna Albert
Salesperson
(613) 966-6060
(613) 966-2904