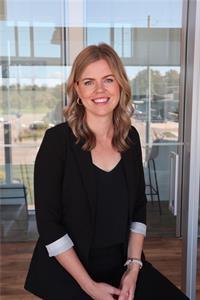Welcome to this truly unique and charming former schoolhouse situated on a large rural property! If you’re looking for your own slice of tranquility away from the hustle and bustle of city life, you will adore this Brodhagen gem. First time offered for sale in nearly 40 years, you’ll have to see it to believe all this property has to offer. Soaring vaulted ceilings, large loft, huge tiered deck with hot tub and large in-ground pool. Hobby enthusiasts will appreciate the nearly 1-acre property with room for all your toys! Only 45-mins into K-W and London makes for easy commuting! Don’t miss out on your chance to own a piece of local history, book your showing today! (id:56069)
| MLS® Number | X10780593 |
| Property Type | Single Family |
| Community Name | Logan |
| Equipment Type | None |
| Parking Space Total | 5 |
| Pool Type | Inground Pool |
| Rental Equipment Type | None |
| Structure | Deck |
| Bathroom Total | 2 |
| Bedrooms Above Ground | 3 |
| Bedrooms Total | 3 |
| Amenities | Fireplace(s) |
| Appliances | Water Heater, Dryer, Freezer, Hot Tub, Refrigerator, Stove, Washer |
| Basement Development | Partially Finished |
| Basement Features | Walk Out |
| Basement Type | N/a (partially Finished) |
| Construction Status | Insulation Upgraded |
| Construction Style Attachment | Detached |
| Cooling Type | Central Air Conditioning |
| Exterior Finish | Brick, Wood |
| Fire Protection | Smoke Detectors |
| Foundation Type | Concrete |
| Half Bath Total | 1 |
| Heating Fuel | Oil |
| Heating Type | Forced Air |
| Stories Total | 2 |
| Type | House |
| Acreage | No |
| Fence Type | Fenced Yard |
| Sewer | Septic System |
| Size Frontage | 206.49 M |
| Size Irregular | 206.49 X 193.95 Acre ; 216.7ft X 211.39ft X 195.12ft X 212.37ft |
| Size Total Text | 206.49 X 193.95 Acre ; 216.7ft X 211.39ft X 195.12ft X 212.37ft|1/2 - 1.99 Acres |
| Zoning Description | R1 |
| Level | Type | Length | Width | Dimensions |
|---|---|---|---|---|
| Second Level | Bathroom | Measurements not available | ||
| Second Level | Primary Bedroom | 8.53 m | 10.74 m | 8.53 m x 10.74 m |
| Main Level | Bathroom | Measurements not available | ||
| Main Level | Bedroom | 3.15 m | 2.69 m | 3.15 m x 2.69 m |
| Main Level | Bedroom | 3.78 m | 2.72 m | 3.78 m x 2.72 m |
| Main Level | Kitchen | 5.38 m | 3.4 m | 5.38 m x 3.4 m |
| Main Level | Living Room | 8.59 m | 4.44 m | 8.59 m x 4.44 m |
| Main Level | Dining Room | 4.62 m | 2.34 m | 4.62 m x 2.34 m |
https://www.realtor.ca/real-estate/27481378/6678-perth-line-44-west-perth-logan-logan
Contact us for more information

Krista Mackay
Salesperson
(519) 527-1577
www.dawnflightrealty.ca/