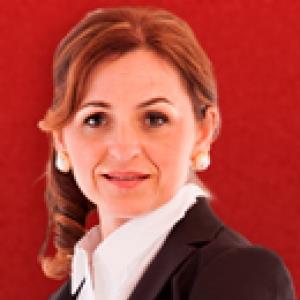Maintenance, Heat, Water, Common Area Maintenance, Parking, Insurance
$823.31 MonthlyWelcome to this Architectural Landmark located in the Centre of Mississauga! This stunning newly renovated suite features 2 bedrooms & 2 bathrooms. Enjoy the spacious layout with new vinyl flooring throughout and soaring 9 foot ceilings. Stone countertops in the kitchen & both bathrooms. Updated vanities & lighting in all rooms. Brand new custom glass shower enclosure and tiles. Large primary bedroom with mirrored closet & separate heat/cooling controls. The wraparound glass balcony brings plenty of light through the floor to ceiling windows & connects all rooms from the outside. Public transit at your door. Steps away from the future Light Rail Transit and other. Minutes to Square One Mall, schools, library, City Hall, parks, pubs & highways. One parking & oversized storage locker owned. **** EXTRAS **** 30,000 sq ft of State of the Art Amenities: gym, indoor/outdoor pools & hot tubs, basketball & squash courts, sauna, guest suites, kids playground, party, media & theatre rooms. Steps to Town & Country Market, spa & dental office. (id:56069)
| MLS® Number | W11884406 |
| Property Type | Single Family |
| Neigbourhood | City Centre |
| Community Name | City Centre |
| Amenities Near By | Hospital, Public Transit |
| Community Features | Pet Restrictions, School Bus |
| Features | Balcony, Carpet Free |
| Parking Space Total | 1 |
| Pool Type | Outdoor Pool |
| View Type | City View |
| Bathroom Total | 2 |
| Bedrooms Above Ground | 2 |
| Bedrooms Total | 2 |
| Amenities | Car Wash, Exercise Centre, Party Room, Sauna, Separate Heating Controls, Storage - Locker, Security/concierge |
| Appliances | Hot Tub, Intercom |
| Cooling Type | Central Air Conditioning |
| Exterior Finish | Stone, Concrete |
| Fire Protection | Security Guard, Security System, Smoke Detectors, Alarm System |
| Foundation Type | Concrete |
| Heating Fuel | Natural Gas |
| Heating Type | Forced Air |
| Size Interior | 800 - 899 Ft2 |
| Type | Apartment |
| Underground |
| Acreage | No |
| Land Amenities | Hospital, Public Transit |
| Landscape Features | Landscaped |
| Level | Type | Length | Width | Dimensions |
|---|---|---|---|---|
| Flat | Kitchen | 9.02 m | 8.04 m | 9.02 m x 8.04 m |
| Flat | Living Room | 10.17 m | 10.17 m | 10.17 m x 10.17 m |
| Flat | Dining Room | 9.84 m | 9.84 m | 9.84 m x 9.84 m |
| Flat | Primary Bedroom | 10.5 m | 11.48 m | 10.5 m x 11.48 m |
| Flat | Bedroom 2 | 9.02 m | 9.02 m | 9.02 m x 9.02 m |
Contact us for more information

Barbara Kutzner
Salesperson
(905) 844-7788
(905) 784-1012