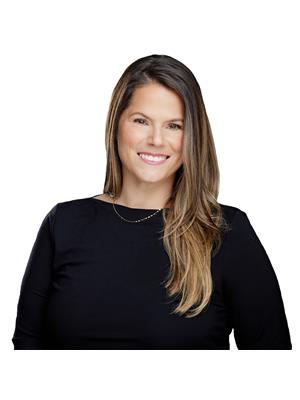5 Bedroom
4 Bathroom
Fireplace
Central Air Conditioning
Forced Air
$1,188,000
Craving lakeside living without sacrificing city convenience? This is your chance! Nestled in one of Georgina's finest neighbourhoods, this custom build home offers an exclusive private beach access, year round and a side yard access, ideal for parking your watercrafts or snowmobiles. Why settle for an ordinary lifestyle when you can have it all here? The Open-Concept Kitchen & Dining Area Is Perfect For Hosting, While The Gourmet Kitchen Will Impress Any Chef. Granite Counters, Double Basin Farmhouse Sink, 48 Gas Range with Indoor Grill, Built-In Double Wall Oven and New Stainless Steel Fridge Is Perfect For Entertaining. Oversized Windows Bathe the living room in natural light, creating a bright and welcoming space. Ascend The Stunning Floating Spiral Wood Staircase To The Second Floor where you'll find dark brown hardwood floors throughout. The oversized primary bedroom is a true retreat, complete with a spacious walk-in closet and 5-piece ensuite with double vanity, a soaker tub. **** EXTRAS **** Fiber optics internet from Bell. (id:56069)
Property Details
|
MLS® Number
|
N11901345 |
|
Property Type
|
Single Family |
|
Community Name
|
Historic Lakeshore Communities |
|
Amenities Near By
|
Beach, Park, Public Transit, Marina |
|
Community Features
|
School Bus |
|
Parking Space Total
|
6 |
Building
|
Bathroom Total
|
4 |
|
Bedrooms Above Ground
|
4 |
|
Bedrooms Below Ground
|
1 |
|
Bedrooms Total
|
5 |
|
Amenities
|
Fireplace(s) |
|
Basement Development
|
Finished |
|
Basement Type
|
Full (finished) |
|
Construction Style Attachment
|
Detached |
|
Cooling Type
|
Central Air Conditioning |
|
Exterior Finish
|
Brick Facing, Vinyl Siding |
|
Fireplace Present
|
Yes |
|
Fireplace Total
|
1 |
|
Fireplace Type
|
Insert |
|
Flooring Type
|
Ceramic, Laminate, Hardwood |
|
Foundation Type
|
Concrete |
|
Half Bath Total
|
1 |
|
Heating Fuel
|
Natural Gas |
|
Heating Type
|
Forced Air |
|
Stories Total
|
2 |
|
Type
|
House |
|
Utility Water
|
Municipal Water |
Parking
Land
|
Acreage
|
No |
|
Land Amenities
|
Beach, Park, Public Transit, Marina |
|
Sewer
|
Sanitary Sewer |
|
Size Depth
|
116 Ft ,8 In |
|
Size Frontage
|
58 Ft ,2 In |
|
Size Irregular
|
58.23 X 116.73 Ft ; Irregular Corner Lot |
|
Size Total Text
|
58.23 X 116.73 Ft ; Irregular Corner Lot |
Rooms
| Level |
Type |
Length |
Width |
Dimensions |
|
Second Level |
Primary Bedroom |
5.87 m |
4.06 m |
5.87 m x 4.06 m |
|
Second Level |
Bedroom 2 |
3.12 m |
4.06 m |
3.12 m x 4.06 m |
|
Second Level |
Bedroom 3 |
2.84 m |
3.35 m |
2.84 m x 3.35 m |
|
Second Level |
Bedroom 4 |
3.1 m |
4.06 m |
3.1 m x 4.06 m |
|
Basement |
Office |
3.43 m |
4.22 m |
3.43 m x 4.22 m |
|
Basement |
Recreational, Games Room |
5.38 m |
6.75 m |
5.38 m x 6.75 m |
|
Main Level |
Foyer |
2.95 m |
2.95 m |
2.95 m x 2.95 m |
|
Main Level |
Kitchen |
3.53 m |
3.48 m |
3.53 m x 3.48 m |
|
Main Level |
Dining Room |
4.19 m |
2.54 m |
4.19 m x 2.54 m |
|
Main Level |
Living Room |
5.05 m |
4.27 m |
5.05 m x 4.27 m |
|
Main Level |
Laundry Room |
2.54 m |
2.62 m |
2.54 m x 2.62 m |
Utilities
|
Cable
|
Installed |
|
Sewer
|
Installed |
https://www.realtor.ca/real-estate/27755369/5-farley-circle-georgina-historic-lakeshore-communities-historic-lakeshore-communities
