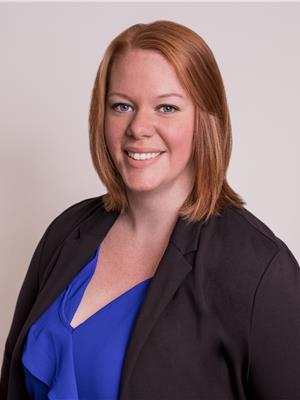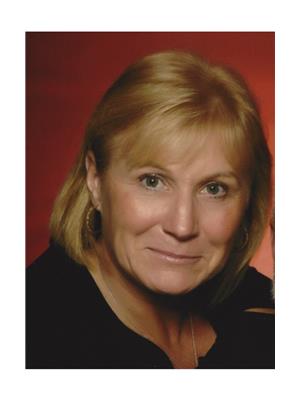Here it is, The home you have been waiting for! Large West side bungalow with 3+ bedrooms, 2 bathrooms, a detached 20 x 20 two car garage, fully fenced yard equipped with a play set . Step inside the home and enjoy a large kitchen with attached dining space that flows into the formal dining room. Just off the kitchen is a large sunken living room with high ceilings, hardwood floors and a gas fireplace. The main floor also offers 2 good size bedrooms and a 4pc bathroom. Moving down to the basement, you will find a fully renovated basement with spray foam insulation throughout, a wet bar area, newer gas fireplace insert, 1 bedroom, a den space and a 3pc bathroom with large tiled shower equipped with a rainfall shower head and seat. This home with in-law capability is perfect or a family of any size. Located on the beautiful west side of town with mature trees and well taken care of homes, you will want to take a look at this one, contact a Realtor today. (id:56069)
| MLS® Number | X11879964 |
| Property Type | Single Family |
| Community Name | Owen Sound |
| Amenities Near By | Hospital |
| Equipment Type | Water Heater - Tankless |
| Features | Flat Site, Dry |
| Parking Space Total | 6 |
| Rental Equipment Type | Water Heater - Tankless |
| Bathroom Total | 2 |
| Bedrooms Above Ground | 2 |
| Bedrooms Below Ground | 1 |
| Bedrooms Total | 3 |
| Appliances | Dishwasher, Dryer, Microwave, Refrigerator, Stove, Washer |
| Architectural Style | Bungalow |
| Basement Development | Finished |
| Basement Type | Full (finished) |
| Construction Style Attachment | Detached |
| Cooling Type | Central Air Conditioning |
| Exterior Finish | Brick, Aluminum Siding |
| Fireplace Present | Yes |
| Foundation Type | Poured Concrete |
| Heating Fuel | Natural Gas |
| Heating Type | Forced Air |
| Stories Total | 1 |
| Type | House |
| Utility Water | Municipal Water |
| Detached Garage |
| Acreage | No |
| Land Amenities | Hospital |
| Sewer | Sanitary Sewer |
| Size Depth | 186 Ft |
| Size Frontage | 80 Ft |
| Size Irregular | 80 X 186 Ft |
| Size Total Text | 80 X 186 Ft|under 1/2 Acre |
| Zoning Description | R1-1 |
| Level | Type | Length | Width | Dimensions |
|---|---|---|---|---|
| Basement | Den | 4.09 m | 3.66 m | 4.09 m x 3.66 m |
| Basement | Laundry Room | 4.06 m | 3.1 m | 4.06 m x 3.1 m |
| Basement | Other | 1.55 m | 1.24 m | 1.55 m x 1.24 m |
| Basement | Family Room | 6.22 m | 5.46 m | 6.22 m x 5.46 m |
| Basement | Bathroom | 1.9 m | 1.2 m | 1.9 m x 1.2 m |
| Basement | Bedroom | 4.55 m | 3.68 m | 4.55 m x 3.68 m |
| Main Level | Kitchen | 3.4 m | 4.88 m | 3.4 m x 4.88 m |
| Main Level | Dining Room | 3.61 m | 4.27 m | 3.61 m x 4.27 m |
| Main Level | Living Room | 4.44 m | 7.19 m | 4.44 m x 7.19 m |
| Main Level | Primary Bedroom | 4.44 m | 3.15 m | 4.44 m x 3.15 m |
| Main Level | Bedroom | 3.1 m | 4.24 m | 3.1 m x 4.24 m |
| Main Level | Bathroom | 2.16 m | 2.16 m | 2.16 m x 2.16 m |
https://www.realtor.ca/real-estate/27707077/490-7th-street-w-owen-sound-owen-sound
Contact us for more information

Kristine Fraser
Salesperson
(519) 371-1202
(519) 371-5064
www.remax.ca/

Shannon Deckers
Salesperson
(519) 371-1202
(519) 371-5064
www.remax.ca/