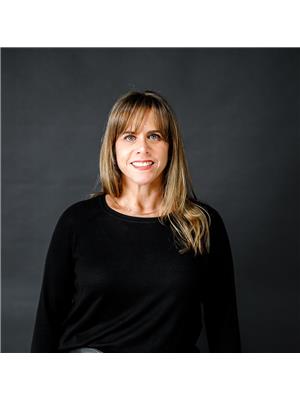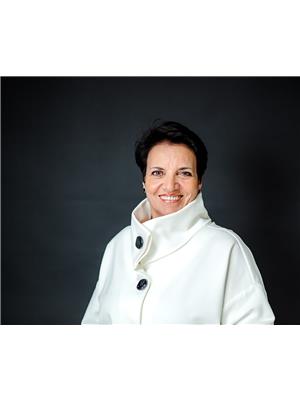This beautifully renovated 4-bedroom, 4-bathroom, 4-level sidesplit offers a perfect blend of style, function, and convenience. Set on a spacious 51.75' x 145' lot, this home is ready for you to move in and start creating new memories. The open-concept kitchen is truly a highlight, featuring a large oversized island, a gas range, dual wall ovens, and a walkout to a deck that's perfect for year-round entertaining. Whether you're hosting family gatherings or enjoying a quiet evening at home, this space is sure to impress. The ground-level bedroom adds incredible flexibility to the home, with potential to serve as a home office, a nanny suite, an in-law suite, or a guest room ideal for a variety of lifestyles and needs. Beyond the home, the location offers unparalleled convenience. With easy access to highways, public transit, shopping, picturesque trails, and parks, you'll have everything you need right at your doorstep. Plus, the property is situated in an area with top-rated schools, making it an ideal place to raise a family. Cedar hedges provides privacy and turnaround in driveway makes it easier to drive in and out! **** EXTRAS **** Sump Pump, Roof (2020), Windows (2017), Gas Fireplace, 100AMPS Breakers, HOME INSPECTION SHOWS NOT ONE CONCERN! (id:56069)
| MLS® Number | W10413064 |
| Property Type | Single Family |
| Community Name | Markland Wood |
| Amenities Near By | Park, Public Transit, Schools |
| Community Features | School Bus |
| Features | Sump Pump |
| Parking Space Total | 7 |
| Bathroom Total | 4 |
| Bedrooms Above Ground | 4 |
| Bedrooms Total | 4 |
| Appliances | Dryer, Oven, Refrigerator, Stove, Washer, Window Coverings |
| Basement Development | Finished |
| Basement Type | N/a (finished) |
| Construction Style Attachment | Detached |
| Construction Style Split Level | Sidesplit |
| Cooling Type | Central Air Conditioning |
| Exterior Finish | Brick |
| Fireplace Present | Yes |
| Flooring Type | Hardwood, Laminate |
| Foundation Type | Block |
| Half Bath Total | 1 |
| Heating Fuel | Natural Gas |
| Heating Type | Forced Air |
| Type | House |
| Utility Water | Municipal Water |
| Garage |
| Acreage | No |
| Land Amenities | Park, Public Transit, Schools |
| Sewer | Sanitary Sewer |
| Size Depth | 145 Ft |
| Size Frontage | 51 Ft ,9 In |
| Size Irregular | 51.75 X 145 Ft |
| Size Total Text | 51.75 X 145 Ft|under 1/2 Acre |
| Level | Type | Length | Width | Dimensions |
|---|---|---|---|---|
| Lower Level | Recreational, Games Room | 8.77 m | 3.7 m | 8.77 m x 3.7 m |
| Lower Level | Cold Room | 4.94 m | 1.49 m | 4.94 m x 1.49 m |
| Lower Level | Laundry Room | 1.89 m | 2.68 m | 1.89 m x 2.68 m |
| Main Level | Living Room | 5.48 m | 3.94 m | 5.48 m x 3.94 m |
| Main Level | Dining Room | 5.48 m | 5.94 m | 5.48 m x 5.94 m |
| Main Level | Kitchen | 5.48 m | 5.94 m | 5.48 m x 5.94 m |
| Upper Level | Primary Bedroom | 3.86 m | 4.15 m | 3.86 m x 4.15 m |
| Upper Level | Bedroom 2 | 3.86 m | 4.32 m | 3.86 m x 4.32 m |
| Upper Level | Bedroom 3 | 3.15 m | 3.2 m | 3.15 m x 3.2 m |
| Ground Level | Bedroom 4 | 4.88 m | 3.65 m | 4.88 m x 3.65 m |
https://www.realtor.ca/real-estate/27629153/4250-bloor-street-w-toronto-markland-wood-markland-wood
Contact us for more information

Stephanie Nicole Perdue
Salesperson
(416) 236-1241
(416) 231-0563

Rose Perdue
Salesperson
(416) 236-1241
(416) 231-0563