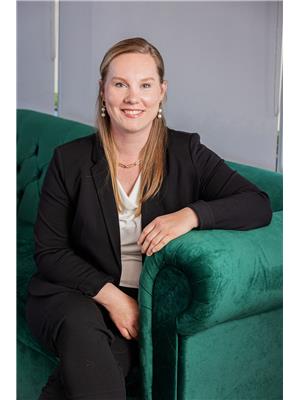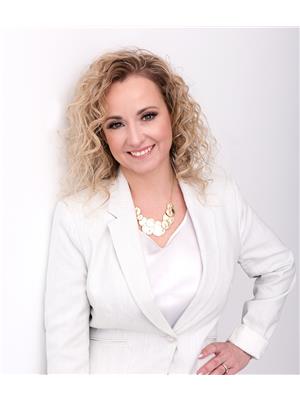Step into this bright and spacious 3-bedroom, 3-bathroom home, beautifully updated and professionally painted throughout. With a fantastic layout, gorgeous hardwood floors, and thoughtful finishes, this home is truly move-in ready and perfect for families. The beautiful white kitchen is a true highlight, featuring modern cabinetry and plenty of counter space for cooking and entertaining. A gorgeous staircase leads to the second floor, where you'll find spacious bedrooms and an abundance of natural light. Relax and unwind in the living room by one of the home’s 2 cozy fireplaces, or enjoy the privacy of the fenced backyard, perfect for outdoor gatherings. The home also includes main-level laundry for added convenience, as well as inside access to the garage. With newer garage doors (3 years old) and windows (7 years old), this home has been well-maintained and updated for peace of mind. Garage is drywalled and upgraded insulation, with added pot-lights for the true man-cave. The unfinished basement offers endless potential, whether you’re looking to add more living space, a home gym, or extra storage. Located in a family-friendly neighborhood, you’ll be close to excellent schools, parks, and the popular Lampman Lane Splash Pad – making this the ideal home for growing families. You can move in right away and start enjoying all that this home has to offer! (id:56069)
| MLS® Number | 40675238 |
| Property Type | Single Family |
| Neigbourhood | Letitia Heights |
| Amenities Near By | Park, Public Transit |
| Equipment Type | Water Heater |
| Parking Space Total | 6 |
| Rental Equipment Type | Water Heater |
| Bathroom Total | 3 |
| Bedrooms Above Ground | 3 |
| Bedrooms Total | 3 |
| Appliances | Dishwasher, Dryer, Garburator, Refrigerator, Stove, Washer, Window Coverings |
| Architectural Style | 2 Level |
| Basement Development | Unfinished |
| Basement Type | Full (unfinished) |
| Constructed Date | 1988 |
| Construction Style Attachment | Detached |
| Cooling Type | Central Air Conditioning |
| Exterior Finish | Aluminum Siding, Brick |
| Fire Protection | Monitored Alarm |
| Fireplace Fuel | Electric,wood |
| Fireplace Present | Yes |
| Fireplace Total | 2 |
| Fireplace Type | Other - See Remarks,other - See Remarks |
| Half Bath Total | 1 |
| Heating Fuel | Natural Gas |
| Heating Type | Forced Air |
| Stories Total | 2 |
| Size Interior | 1,706 Ft2 |
| Type | House |
| Utility Water | Municipal Water |
| Attached Garage |
| Acreage | No |
| Land Amenities | Park, Public Transit |
| Sewer | Municipal Sewage System |
| Size Depth | 101 Ft |
| Size Frontage | 42 Ft |
| Size Total Text | Under 1/2 Acre |
| Zoning Description | R2, R3 |
| Level | Type | Length | Width | Dimensions |
|---|---|---|---|---|
| Second Level | Bedroom | 11'0'' x 9'6'' | ||
| Second Level | 4pc Bathroom | Measurements not available | ||
| Second Level | Bedroom | 11'0'' x 10'5'' | ||
| Second Level | Primary Bedroom | 11'0'' x 16'2'' | ||
| Second Level | 3pc Bathroom | Measurements not available | ||
| Main Level | Laundry Room | 7'4'' x 8'6'' | ||
| Main Level | 2pc Bathroom | Measurements not available | ||
| Main Level | Dining Room | 9'10'' x 9'6'' | ||
| Main Level | Living Room | 10'11'' x 13'9'' | ||
| Main Level | Family Room | 9'11'' x 13'5'' | ||
| Main Level | Kitchen | 10'7'' x 15'7'' |
https://www.realtor.ca/real-estate/27684644/36-carr-drive-barrie
Contact us for more information

Jillian Lynch
Salesperson
(705) 721-9111
(705) 721-9182
www.century21.ca/bjrothrealty/

Theresa Kerr
Broker
(705) 721-9111
(705) 721-9182
www.century21.ca/bjrothrealty/