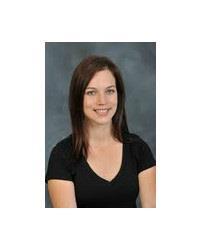Welcome to 346 Blackleaf Drive in prestigious Stonebridge golf community. One of Monarchs most sought-after floor plans the Spruce is perfect for a large family, extended family or blended family. The main floor features a grand foyer with an open to below cathedral ceiling living room, private office and dining room, huge kitchen eating area with pantry and computer nook. Enjoy family time in the TV area just off the kitchen and sunny afternoons in the large back yard and deck area. The second level features three ensuite bathrooms (one a Jack and Jill) a very large ensuite off the principal bedroom and one more full bath. All the bedrooms are an excellent size with plenty of storage. The principal bedroom rivals some condos in terms of size and is a perfect retreat. Dont miss the basement with 5th bedroom area, full bathroom with lots of entertaining space and three storage areas. Come take a look. Its a nice one!! 24 hour irrevocable on all offers, Flooring: Hardwood, Flooring: Laminate (id:56069)
| MLS® Number | X9522952 |
| Property Type | Single Family |
| Neigbourhood | STONEBRIDGE |
| Community Name | 7708 - Barrhaven - Stonebridge |
| Amenities Near By | Park |
| Parking Space Total | 6 |
| Structure | Deck |
| Bathroom Total | 5 |
| Bedrooms Above Ground | 4 |
| Bedrooms Below Ground | 1 |
| Bedrooms Total | 5 |
| Amenities | Fireplace(s) |
| Appliances | Dishwasher, Dryer, Hood Fan, Microwave, Refrigerator, Stove, Washer |
| Basement Development | Partially Finished |
| Basement Type | Full (partially Finished) |
| Construction Style Attachment | Detached |
| Cooling Type | Central Air Conditioning |
| Exterior Finish | Brick |
| Fireplace Present | Yes |
| Fireplace Total | 1 |
| Foundation Type | Concrete |
| Heating Fuel | Natural Gas |
| Heating Type | Forced Air |
| Stories Total | 2 |
| Type | House |
| Utility Water | Municipal Water |
| Attached Garage |
| Acreage | No |
| Fence Type | Fenced Yard |
| Land Amenities | Park |
| Sewer | Sanitary Sewer |
| Size Depth | 121 Ft ,11 In |
| Size Frontage | 51 Ft ,4 In |
| Size Irregular | 51.38 X 121.95 Ft ; 0 |
| Size Total Text | 51.38 X 121.95 Ft ; 0 |
| Zoning Description | Residential |
| Level | Type | Length | Width | Dimensions |
|---|---|---|---|---|
| Second Level | Bedroom | 4.41 m | 3.63 m | 4.41 m x 3.63 m |
| Second Level | Bedroom | 5.15 m | 4.44 m | 5.15 m x 4.44 m |
| Second Level | Primary Bedroom | 7.26 m | 7.69 m | 7.26 m x 7.69 m |
| Second Level | Bathroom | 4.41 m | 3.58 m | 4.41 m x 3.58 m |
| Second Level | Bathroom | 3.27 m | 1.67 m | 3.27 m x 1.67 m |
| Second Level | Bathroom | 2.99 m | 1.62 m | 2.99 m x 1.62 m |
| Second Level | Laundry Room | 1.77 m | 1.67 m | 1.77 m x 1.67 m |
| Second Level | Other | 3.04 m | 1.82 m | 3.04 m x 1.82 m |
| Second Level | Bedroom | 4.52 m | 3.63 m | 4.52 m x 3.63 m |
| Lower Level | Bedroom | 5.68 m | 4.03 m | 5.68 m x 4.03 m |
| Lower Level | Bathroom | 3.96 m | 1.39 m | 3.96 m x 1.39 m |
| Lower Level | Recreational, Games Room | 10.36 m | 8.78 m | 10.36 m x 8.78 m |
| Lower Level | Other | 4.82 m | 1.77 m | 4.82 m x 1.77 m |
| Lower Level | Other | 3.96 m | 2.33 m | 3.96 m x 2.33 m |
| Lower Level | Other | 3.96 m | 2.28 m | 3.96 m x 2.28 m |
| Main Level | Foyer | 2.38 m | 5.48 m | 2.38 m x 5.48 m |
| Main Level | Living Room | 3.81 m | 4.49 m | 3.81 m x 4.49 m |
| Main Level | Den | 4.82 m | 3.32 m | 4.82 m x 3.32 m |
| Main Level | Dining Room | 6.22 m | 3.81 m | 6.22 m x 3.81 m |
| Main Level | Dining Room | 27.73 m | 5.74 m | 27.73 m x 5.74 m |
| Main Level | Kitchen | 3.42 m | 5.63 m | 3.42 m x 5.63 m |
| Main Level | Family Room | 4.8 m | 4.9 m | 4.8 m x 4.9 m |
| Main Level | Bathroom | 1.77 m | 1.95 m | 1.77 m x 1.95 m |
https://www.realtor.ca/real-estate/27503103/346-blackleaf-drive-ottawa-7708-barrhaven-stonebridge
Contact us for more information

Anne Winch
Salesperson
(613) 829-1818

Erica Proulx
Salesperson
(613) 829-1818