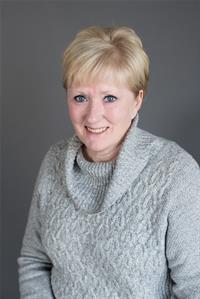Spacious 3 Bedroom Mobile located in St Clair Estates. This unit has lots of space. Open concept with large living room, eat-in kitchen, office, storage room and 4 pc. bath. Cathedral ceilings. Laundry is located in the hall. Covered porch. Owner has installed a heat pump in Nov. 2023. Most windows have been replaced. Looking for a safe, quiet community this is the place for you. Lot Fees INCLUDING any increases, lot fees, taxes, garbage pick up and snow removal on the main roads will be $418.68/MO. All Buyers must submit an application to St Clair Estates for park approval. Please all notice for showings Seller works shifts. Call now for your appointment. (id:56069)
| MLS® Number | 24027418 |
| Property Type | Single Family |
| Features | Double Width Or More Driveway, Paved Driveway |
| Bathroom Total | 1 |
| Bedrooms Above Ground | 3 |
| Bedrooms Total | 3 |
| Appliances | Dishwasher, Microwave Range Hood Combo, Refrigerator, Stove |
| Architectural Style | Mobile Home |
| Constructed Date | 1985 |
| Construction Style Attachment | Detached |
| Cooling Type | Central Air Conditioning, Heat Pump |
| Exterior Finish | Aluminum/vinyl |
| Flooring Type | Laminate |
| Heating Fuel | Natural Gas |
| Heating Type | Forced Air, Heat Pump |
| Acreage | No |
| Size Irregular | 0x0 |
| Size Total Text | 0x0|under 1/4 Acre |
| Zoning Description | Res |
| Level | Type | Length | Width | Dimensions |
|---|---|---|---|---|
| Main Level | Bedroom | 13 ft | 11 ft ,11 in | 13 ft x 11 ft ,11 in |
| Main Level | Bedroom | 10 ft ,2 in | 9 ft ,9 in | 10 ft ,2 in x 9 ft ,9 in |
| Main Level | Storage | 10 ft ,1 in | 9 ft ,6 in | 10 ft ,1 in x 9 ft ,6 in |
| Main Level | 4pc Bathroom | Measurements not available | ||
| Main Level | Bedroom | 10 ft ,2 in | 9 ft ,9 in | 10 ft ,2 in x 9 ft ,9 in |
| Main Level | Office | 10 ft ,1 in | 9 ft ,6 in | 10 ft ,1 in x 9 ft ,6 in |
| Main Level | Kitchen | 13 ft ,11 in | 13 ft ,1 in | 13 ft ,11 in x 13 ft ,1 in |
| Main Level | Living Room | 16 ft ,8 in | 13 ft ,1 in | 16 ft ,8 in x 13 ft ,1 in |
https://www.realtor.ca/real-estate/27641345/27-dunkirk-drive-chatham
Contact us for more information

Yvette Foster
Sales Person
(519) 354-3600
(519) 354-7944