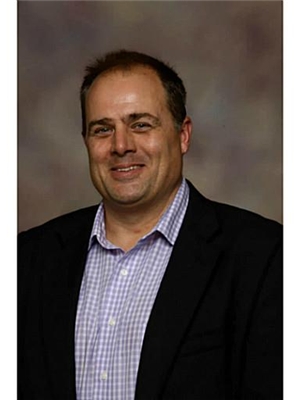Welcome Home! This immaculate 4 bedroom bungalow is the Gem of Brighton. Your turn-key home makes it a great location for small-town living. The first floor features a beautiful entranceway, an open-concept living area, coffered ceilings, a gas fireplace, hardwood floors, and a huge designer kitchen, (a chef's dream). Have your morning coffee by stepping out onto the backyard patio and enjoying the morning sun. There are 3 bedrooms with main floor laundry/Buttler's pantry with easy access to the garage The basement area includes a large rec room, another bedroom, a 4pc bath, a cold room, and storage. You can also add another bedroom down there if you like. The property has a well-maintained backyard and garden area, shed, backup generator, and 4 outside parking spaces. Close to plenty of trails, shops, and dining. The little town on the lake! (id:56069)
| MLS® Number | XH4190803 |
| Property Type | Single Family |
| Community Features | Quiet Area |
| Equipment Type | Water Heater |
| Features | Paved Driveway |
| Parking Space Total | 4 |
| Rental Equipment Type | Water Heater |
| Structure | Shed |
| Bathroom Total | 3 |
| Bedrooms Above Ground | 3 |
| Bedrooms Below Ground | 1 |
| Bedrooms Total | 4 |
| Appliances | Central Vacuum |
| Architectural Style | Bungalow |
| Basement Development | Partially Finished |
| Basement Type | Full (partially Finished) |
| Construction Style Attachment | Detached |
| Exterior Finish | Brick, Stone |
| Foundation Type | Poured Concrete |
| Heating Fuel | Natural Gas |
| Heating Type | Forced Air |
| Stories Total | 1 |
| Size Interior | 1,720 Ft2 |
| Type | House |
| Utility Water | Municipal Water |
| Acreage | No |
| Sewer | Municipal Sewage System |
| Size Depth | 146 Ft |
| Size Frontage | 42 Ft |
| Size Total Text | Under 1/2 Acre |
| Zoning Description | Residential |
| Level | Type | Length | Width | Dimensions |
|---|---|---|---|---|
| Basement | Utility Room | 24'1'' x 17'5'' | ||
| Basement | Cold Room | ' x ' | ||
| Basement | Storage | 15'1'' x 14'9'' | ||
| Basement | 4pc Bathroom | 11'2'' x 7' | ||
| Basement | Bedroom | 19'10'' x 12' | ||
| Basement | Recreation Room | 20'1'' x 25' | ||
| Main Level | Foyer | 9'10'' x 8' | ||
| Main Level | 4pc Bathroom | 10'3'' x 8'11'' | ||
| Main Level | 4pc Bathroom | 5'8'' x 8'1'' | ||
| Main Level | Bedroom | 11'9'' x 11'8'' | ||
| Main Level | Bedroom | 11'1'' x 10'1'' | ||
| Main Level | Primary Bedroom | 13'2'' x 14'11'' | ||
| Main Level | Laundry Room | 5'8'' x 7'5'' | ||
| Main Level | Dining Room | 16'2'' x 8'3'' | ||
| Main Level | Kitchen | 16'4'' x 13'6'' | ||
| Main Level | Living Room | 15'5'' x 15'6'' |
https://www.realtor.ca/real-estate/27429944/18-rosslyn-drive-brighton
Contact us for more information

Andrew Burnett
Salesperson
(905) 689-0011
(905) 689-0036