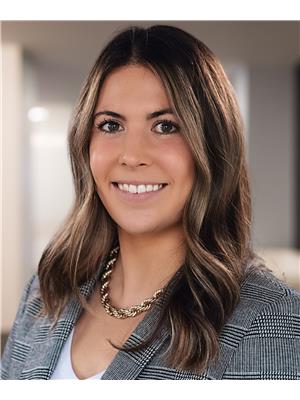BACKING ONTO THE HOWARD WATSON NATURE TRAIL, THIS GORGEOUS LUXURY BUNGALOW HAS ALL THE QUALITY FINISHES YOU'VE COME TO EXPECT FROM A CAPTIVA HOMES NEW BUILD. SITUATED IN THE RAPIDS PKWY SUBDIV. & A SHORT WALK TO SCHOOLS, NATURE TRAILS & PARKS. FEATURES 10-11’ CEILINGS, 6 LARGE BEDRMS, 3 FULL BATHRMS, & A 1/2 BATHRM. A GREAT ROOM WITH OVERSIZED (72’) LED FIREPLACE, A STUNNING KITCHEN WITH QUARTZ COUNTERTOPS, & A WALK-IN PANTRY. MASTER RETREAT WITH WALK-IN CLOSET, & SPA-LIKE ENSUITE BATHRM WITH SOAKER TUB. A LARGE COVERED PORCH IN BACK YARD WITH NATURAL GAS HOOK-UP. FINISHED BSMT FEATURES A HUGE REC ROOM, A ROUGH-IN WET BAR & A ROUGH-IN GAS FIREPLACE. DOUBLE CAR GARAGE FULLY INSULATED, WITH WATER TAP, & ELECTRICAL VEHICLE WIRE ROUGH-IN. PRICE INCL. HST W/ANY REBATE BACK TO BUILDER. TANKLESS WATER HEATER IS A RENTAL. NOW INCLUDING TOP OF THE LINE APPLIANCES & BRAND NEW FENCED BACKYARD. (id:56069)
| MLS® Number | 24026241 |
| Property Type | Single Family |
| Neigbourhood | Wiltshire Park |
| Features | Double Width Or More Driveway, Concrete Driveway, Finished Driveway |
| Bathroom Total | 4 |
| Bedrooms Above Ground | 3 |
| Bedrooms Below Ground | 3 |
| Bedrooms Total | 6 |
| Appliances | Dishwasher, Dryer, Refrigerator, Stove, Washer |
| Architectural Style | Bungalow |
| Constructed Date | 2023 |
| Construction Style Attachment | Detached |
| Cooling Type | Central Air Conditioning |
| Exterior Finish | Brick, Stone |
| Fireplace Fuel | Electric,gas |
| Fireplace Present | Yes |
| Fireplace Type | Insert,roughed In |
| Flooring Type | Carpeted, Ceramic/porcelain, Laminate, Cushion/lino/vinyl |
| Foundation Type | Concrete |
| Half Bath Total | 1 |
| Heating Fuel | Natural Gas |
| Heating Type | Furnace |
| Stories Total | 1 |
| Type | House |
| Attached Garage | |
| Garage |
| Acreage | No |
| Fence Type | Fence |
| Landscape Features | Landscaped |
| Size Irregular | 60x131.24 |
| Size Total Text | 60x131.24 |
| Zoning Description | Res |
| Level | Type | Length | Width | Dimensions |
|---|---|---|---|---|
| Lower Level | Utility Room | 29.5 x 13.8 | ||
| Lower Level | Bedroom | 13.7 x 10 | ||
| Lower Level | 4pc Bathroom | Measurements not available | ||
| Lower Level | Bedroom | 13.7 x 10 | ||
| Lower Level | Recreation Room | 33.10 x 28.5 | ||
| Main Level | Dining Room | 13.6 x 11 | ||
| Main Level | 4pc Bathroom | Measurements not available | ||
| Main Level | Kitchen | 13 x 12 | ||
| Main Level | Bedroom | 11.6 x 12 | ||
| Main Level | 5pc Ensuite Bath | Measurements not available | ||
| Main Level | Primary Bedroom | 16 x 16 | ||
| Main Level | Bedroom | 13.6 x 11 | ||
| Main Level | 2pc Bathroom | 5 x 6.4 | ||
| Main Level | Mud Room | 11.6 x 7.8 | ||
| Main Level | Great Room | 15 x 18.6 |
https://www.realtor.ca/real-estate/27663724/176-sandpiper-drive-sarnia
Contact us for more information

Christina Fazio
Sales Person
(416) 402-3809

Catherine Fazio
Sales Person
(416) 402-3809