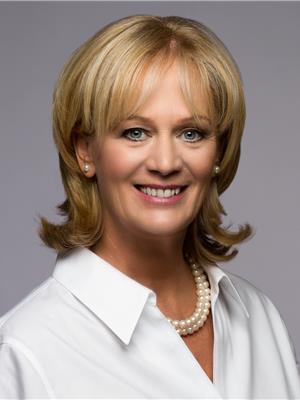Perfect starter or downsizing home in Mountainside neighbourhood. Recently updated: vinyl flooring throughout, black granite counter and white kitchen cabinetry, porcelain flooring in main bath. Freshly painted. The lower level has a family room, kitchen w/subway tile backsplach and breakfast island, 3 piece bath and good size windows. storage and laundry room with separate entrance ideal for potential in-law set up. Outside, there is a deck at front, 2 sheds and gazebo in backyard RSA, Abundant parking, close to shopping and easy highway access (id:56069)
| MLS® Number | 40685864 |
| Property Type | Single Family |
| Neigbourhood | Mountain Gardens |
| Amenities Near By | Schools, Shopping |
| Equipment Type | Water Heater |
| Features | Paved Driveway |
| Parking Space Total | 4 |
| Rental Equipment Type | Water Heater |
| Structure | Shed |
| Bathroom Total | 2 |
| Bedrooms Above Ground | 3 |
| Bedrooms Total | 3 |
| Appliances | Dishwasher, Dryer, Refrigerator, Stove, Washer |
| Architectural Style | Bungalow |
| Basement Development | Finished |
| Basement Type | Full (finished) |
| Constructed Date | 1958 |
| Construction Material | Wood Frame |
| Construction Style Attachment | Detached |
| Cooling Type | Central Air Conditioning |
| Exterior Finish | Brick Veneer, Wood |
| Heating Fuel | Natural Gas |
| Heating Type | Forced Air |
| Stories Total | 1 |
| Size Interior | 900 Ft2 |
| Type | House |
| Utility Water | Municipal Water |
| Access Type | Highway Access |
| Acreage | No |
| Land Amenities | Schools, Shopping |
| Sewer | Municipal Sewage System |
| Size Depth | 119 Ft |
| Size Frontage | 50 Ft |
| Size Total Text | Under 1/2 Acre |
| Zoning Description | Residential |
| Level | Type | Length | Width | Dimensions |
|---|---|---|---|---|
| Lower Level | Laundry Room | Measurements not available | ||
| Lower Level | 3pc Bathroom | Measurements not available | ||
| Lower Level | Eat In Kitchen | Measurements not available | ||
| Lower Level | Living Room | 38'3'' x 10'11'' | ||
| Main Level | 4pc Bathroom | Measurements not available | ||
| Main Level | Bedroom | 10'9'' x 9'3'' | ||
| Main Level | Bedroom | 12'7'' x 9'10'' | ||
| Main Level | Primary Bedroom | 12'7'' x 10'5'' | ||
| Main Level | Eat In Kitchen | Measurements not available | ||
| Main Level | Living Room | 15'2'' x 12'7'' |
https://www.realtor.ca/real-estate/27755640/1328-bunnell-drive-burlington
Contact us for more information

Ann Dunsby
Salesperson
(905) 637-1700
(905) 637-1070