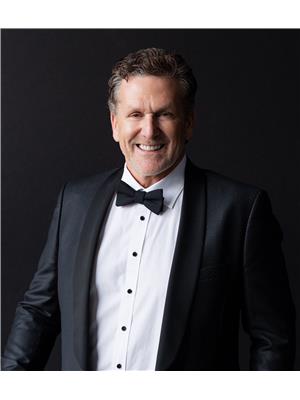Crafted to perfection by Rose Garden Homes, this 4-bedroom masterpiece blending luxury and functionality offers approximately 4,546 square feet of total living space. From the moment you enter, every inch of this home impresses with premium finishes and thoughtful design. The main level with 10' ceilings, features open concept living and dining areas, an office with wainscoting and statement waffle ceiling, butlers pantry, and a grand great room with a 20' ceiling and linear gas fireplace. The stunning kitchen boasts custom white cabinetry, quartz countertops, premium Viking appliances, and a central island with breakfast bar. Retreat to the primary suite, showcasing a custom walk-in closet and a spa-like five-piece ensuite with double sinks, freestanding tub, and curb-less glass shower. A spacious second bedroom with a three-piece ensuite, a designer four-piece bathroom with dual vanities shared by the third and fourth bedrooms, and a convenient laundry room completes the upper level. The professionally finished walk-up basement elevates the home's entertainment appeal with luxury vinyl plank flooring and impressive 10'9"" ceilings. Here, you'll find an oversized recreation room with wet bar, wine cellar, private theatre room, and a three-piece bathroom - an ideal space for unforgettable movie and game nights. Additional features include extensive millwork, solid core doors with magnetic closures, a mudroom with a doggy spa/shower, rough-in for a second laundry room, a wine cellar/cold storage, 3-zone HVAC controls, and a double garage with an epoxy-coated floor and backyard access. Outside, the landscaped backyard offers a private retreat, highlighted by a covered stone patio with a cedar ceiling, ideal for al fresco dining or outdoor gatherings. Nestled in a desirable neighbourhood within walking distance of parks, Appleby College, IB and STEM schools, South Oakville Mall and the lake, this home perfectly embodies style, luxury, and convenience. (id:56069)
| MLS® Number | W10421014 |
| Property Type | Single Family |
| Community Name | Bronte East |
| Amenities Near By | Public Transit, Schools, Hospital, Marina |
| Community Features | Community Centre |
| Equipment Type | Water Heater |
| Features | Sump Pump |
| Parking Space Total | 8 |
| Rental Equipment Type | Water Heater |
| Bathroom Total | 5 |
| Bedrooms Above Ground | 4 |
| Bedrooms Total | 4 |
| Amenities | Fireplace(s) |
| Appliances | Garage Door Opener Remote(s) |
| Basement Development | Finished |
| Basement Features | Walk-up |
| Basement Type | N/a (finished) |
| Construction Style Attachment | Detached |
| Cooling Type | Central Air Conditioning, Ventilation System |
| Exterior Finish | Stone, Stucco |
| Fire Protection | Security System |
| Fireplace Present | Yes |
| Fireplace Total | 1 |
| Flooring Type | Hardwood, Vinyl, Tile |
| Foundation Type | Poured Concrete |
| Half Bath Total | 1 |
| Heating Fuel | Natural Gas |
| Heating Type | Forced Air |
| Stories Total | 2 |
| Size Interior | 3,000 - 3,500 Ft2 |
| Type | House |
| Utility Water | Municipal Water |
| Attached Garage |
| Acreage | No |
| Land Amenities | Public Transit, Schools, Hospital, Marina |
| Sewer | Sanitary Sewer |
| Size Depth | 119 Ft ,3 In |
| Size Frontage | 55 Ft |
| Size Irregular | 55 X 119.3 Ft ; Approximately 0.18 Acres |
| Size Total Text | 55 X 119.3 Ft ; Approximately 0.18 Acres|under 1/2 Acre |
| Zoning Description | Rl3-0 |
| Level | Type | Length | Width | Dimensions |
|---|---|---|---|---|
| Second Level | Primary Bedroom | 4.22 m | 4.93 m | 4.22 m x 4.93 m |
| Second Level | Bedroom 2 | 4.42 m | 4.67 m | 4.42 m x 4.67 m |
| Second Level | Bedroom 3 | 4.22 m | 4.65 m | 4.22 m x 4.65 m |
| Second Level | Bedroom 4 | 3.02 m | 4.67 m | 3.02 m x 4.67 m |
| Second Level | Laundry Room | 3.2 m | 2.01 m | 3.2 m x 2.01 m |
| Basement | Recreational, Games Room | 11.86 m | 7.8 m | 11.86 m x 7.8 m |
| Basement | Media | 4.39 m | 4.88 m | 4.39 m x 4.88 m |
| Main Level | Living Room | 3.51 m | 3.63 m | 3.51 m x 3.63 m |
| Main Level | Dining Room | 4.27 m | 3.71 m | 4.27 m x 3.71 m |
| Main Level | Kitchen | 6.15 m | 3.99 m | 6.15 m x 3.99 m |
| Main Level | Great Room | 4.62 m | 4.47 m | 4.62 m x 4.47 m |
| Main Level | Office | 2.9 m | 3.48 m | 2.9 m x 3.48 m |
| Cable | Available |
| Sewer | Installed |
https://www.realtor.ca/real-estate/27643372/1325-sheldon-avenue-oakville-bronte-east-bronte-east
Contact us for more information

Dan Cooper
Broker
(905) 338-3737
(905) 338-7351
Robert Ficzere
Broker
(905) 338-3737
(905) 338-7531