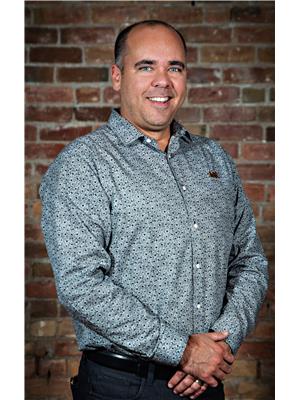Nothing to do here—just move in! Welcome to 116 Churchill Street, a fantastic 3+1 Bedroom Bungalow with 2 brand-new Bathrooms. Enjoy the oversized 152’ deep, fully-fenced lot, complete with a 4-season room and rear deck. The newly finished Basement features a bar and electric fireplace, perfect for entertaining. Updates include a newer furnace and central AC, plus a potential backyard Mancave with hydro and a concrete pad. This gem is a must-see—call today! (id:56069)
| MLS® Number | 24029180 |
| Property Type | Single Family |
| Features | Double Width Or More Driveway, Paved Driveway |
| Bathroom Total | 2 |
| Bedrooms Above Ground | 3 |
| Bedrooms Below Ground | 1 |
| Bedrooms Total | 4 |
| Architectural Style | Bungalow |
| Constructed Date | 1957 |
| Construction Style Attachment | Detached |
| Cooling Type | Central Air Conditioning |
| Exterior Finish | Brick |
| Fireplace Fuel | Electric,electric |
| Fireplace Present | Yes |
| Fireplace Type | Insert,insert |
| Flooring Type | Ceramic/porcelain, Hardwood |
| Foundation Type | Block |
| Heating Fuel | Natural Gas |
| Heating Type | Forced Air, Furnace |
| Stories Total | 1 |
| Type | House |
| Garage |
| Acreage | No |
| Fence Type | Fence |
| Size Irregular | 62.24x152.55 |
| Size Total Text | 62.24x152.55|under 1/4 Acre |
| Zoning Description | Res |
| Level | Type | Length | Width | Dimensions |
|---|---|---|---|---|
| Basement | Utility Room | 9 ft ,1 in | 10 ft ,2 in | 9 ft ,1 in x 10 ft ,2 in |
| Basement | Storage | 7 ft ,7 in | 5 ft ,3 in | 7 ft ,7 in x 5 ft ,3 in |
| Basement | Laundry Room | 7 ft ,8 in | 13 ft ,8 in | 7 ft ,8 in x 13 ft ,8 in |
| Basement | Primary Bedroom | 13 ft | 13 ft ,3 in | 13 ft x 13 ft ,3 in |
| Basement | Recreation Room | 12 ft ,7 in | 24 ft ,3 in | 12 ft ,7 in x 24 ft ,3 in |
| Basement | 3pc Bathroom | 8 ft ,2 in | 10 ft ,6 in | 8 ft ,2 in x 10 ft ,6 in |
| Main Level | 4pc Bathroom | 11 ft ,4 in | 6 ft ,11 in | 11 ft ,4 in x 6 ft ,11 in |
| Main Level | Bedroom | 11 ft ,4 in | 9 ft ,11 in | 11 ft ,4 in x 9 ft ,11 in |
| Main Level | Bedroom | 12 ft ,11 in | 10 ft ,11 in | 12 ft ,11 in x 10 ft ,11 in |
| Main Level | Bedroom | 12 ft | 10 ft ,10 in | 12 ft x 10 ft ,10 in |
| Main Level | Mud Room | 7 ft ,7 in | 6 ft ,4 in | 7 ft ,7 in x 6 ft ,4 in |
| Main Level | Dining Nook | 11 ft ,3 in | 8 ft | 11 ft ,3 in x 8 ft |
| Main Level | Dining Room | 9 ft ,2 in | 15 ft ,2 in | 9 ft ,2 in x 15 ft ,2 in |
| Main Level | Kitchen | 11 ft ,3 in | 16 ft | 11 ft ,3 in x 16 ft |
| Main Level | Living Room | 15 ft ,6 in | 16 ft | 15 ft ,6 in x 16 ft |
https://www.realtor.ca/real-estate/27726058/116-churchill-street-chatham
Contact us for more information

Dan Moon
Sales Person
(519) 351-7653

Kirk Groombridge
Broker of Record
(519) 351-7653