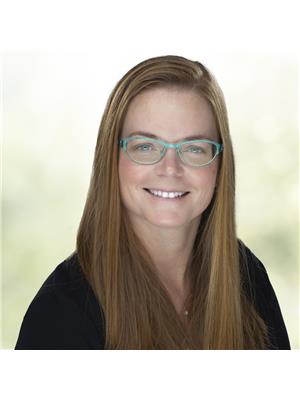This charming 3 bedroom, 1.5 bathroom bungalow in Woodville offers the perfect blend of comfort and functionality. The main floor features a bright living room, a well-appointed kitchen, dining room, and convenient main-floor laundry. All three bedrooms boast hardwood flooring and the home includes a 5-piece bathroom and a 2-piece bathroom, both updated with stylish flooring. The full basement offers additional space with a rec room, utility room and plenty of storage. Set on a generous 0.36-acre lot, the property includes a large backyard with a deck, perfect for outdoor entertaining. Completing the package is an attached single garage and a paved driveway. (id:56069)
| MLS® Number | X9385307 |
| Property Type | Single Family |
| Community Name | Woodville |
| Amenities Near By | Place Of Worship, Schools |
| Community Features | Community Centre |
| Features | Level Lot, Sump Pump |
| Parking Space Total | 4 |
| Bathroom Total | 2 |
| Bedrooms Above Ground | 3 |
| Bedrooms Total | 3 |
| Appliances | Water Heater, Water Softener, Dishwasher, Dryer, Refrigerator, Stove, Washer |
| Architectural Style | Bungalow |
| Basement Type | Full |
| Construction Style Attachment | Detached |
| Cooling Type | Central Air Conditioning |
| Exterior Finish | Brick |
| Flooring Type | Carpeted, Hardwood, Tile |
| Foundation Type | Block |
| Half Bath Total | 1 |
| Heating Fuel | Propane |
| Heating Type | Forced Air |
| Stories Total | 1 |
| Size Interior | 1,500 - 2,000 Ft2 |
| Type | House |
| Utility Water | Municipal Water |
| Attached Garage |
| Acreage | No |
| Land Amenities | Place Of Worship, Schools |
| Sewer | Septic System |
| Size Depth | 193 Ft ,6 In |
| Size Frontage | 82 Ft ,8 In |
| Size Irregular | 82.7 X 193.5 Ft |
| Size Total Text | 82.7 X 193.5 Ft|under 1/2 Acre |
| Zoning Description | R1 |
| Level | Type | Length | Width | Dimensions |
|---|---|---|---|---|
| Lower Level | Recreational, Games Room | 10.18 m | 7.8 m | 10.18 m x 7.8 m |
| Lower Level | Utility Room | 3.86 m | 4.48 m | 3.86 m x 4.48 m |
| Main Level | Bathroom | 3.45 m | 2.16 m | 3.45 m x 2.16 m |
| Main Level | Living Room | 5.57 m | 4.01 m | 5.57 m x 4.01 m |
| Main Level | Bedroom | 3.46 m | 3.74 m | 3.46 m x 3.74 m |
| Main Level | Foyer | 1.67 m | 1.81 m | 1.67 m x 1.81 m |
| Main Level | Bedroom | 2.78 m | 3.14 m | 2.78 m x 3.14 m |
| Main Level | Kitchen | 3.61 m | 3.2 m | 3.61 m x 3.2 m |
| Main Level | Bedroom | 2.41 m | 3.94 m | 2.41 m x 3.94 m |
| Main Level | Dining Room | 3.02 m | 3.2 m | 3.02 m x 3.2 m |
| Main Level | Bathroom | 1.43 m | 1.5 m | 1.43 m x 1.5 m |
| Main Level | Laundry Room | 3.14 m | 1.84 m | 3.14 m x 1.84 m |
| Cable | Available |
https://www.realtor.ca/real-estate/27511988/103-john-street-kawartha-lakes-woodville-woodville
Contact us for more information

Guy Gordon Masters
Broker of Record
(705) 878-3737
(705) 878-4225
www.gowithroyal.com

Gina Masters
Salesperson
(705) 878-3737
(705) 878-4225
www.gowithroyal.com