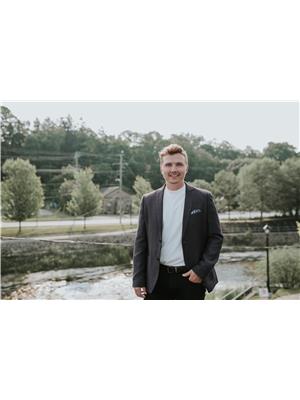Discover your dream home nestled on a serene, 32 acre tree-lined lot with running creek. This custom-built property completed in 2021 features 3+2 bedrooms, 3 bathrooms, and an open concept floor plan with vaulted ceilings and stunning exposed wood beams. The living room walks out to a covered back deck, perfect for relaxing and entertaining. The chef's kitchen boasts a large island, stainless steel appliances, and a pantry. The main floor includes 3 bedrooms, with a master suite offering a luxurious ensuite and separate makeup vanity station. The partially finished walk-out basement has a large rec room, 2 additional bedrooms, and a bathroom rough-in. An attached 3-car garage and large driveway provide ample parking. The expansive backyard backs onto a tranquil forest, creating a private oasis. Don't miss this opportunity schedule a viewing today and experience the beauty and elegance of this home. (id:56069)
| MLS® Number | X11823361 |
| Property Type | Single Family |
| Features | Wooded Area, Sloping |
| Parking Space Total | 12 |
| Bathroom Total | 3 |
| Bedrooms Above Ground | 3 |
| Bedrooms Below Ground | 2 |
| Bedrooms Total | 5 |
| Appliances | Dishwasher, Dryer, Microwave, Refrigerator, Stove, Washer |
| Architectural Style | Bungalow |
| Basement Development | Unfinished |
| Basement Type | Full (unfinished) |
| Construction Style Attachment | Detached |
| Cooling Type | Central Air Conditioning |
| Exterior Finish | Stone, Vinyl Siding |
| Foundation Type | Concrete |
| Half Bath Total | 1 |
| Heating Fuel | Propane |
| Heating Type | Forced Air |
| Stories Total | 1 |
| Size Interior | 1,500 - 2,000 Ft2 |
| Type | House |
| Attached Garage |
| Acreage | Yes |
| Sewer | Septic System |
| Size Depth | 989 Ft ,6 In |
| Size Frontage | 755 Ft |
| Size Irregular | 755 X 989.5 Ft |
| Size Total Text | 755 X 989.5 Ft|25 - 50 Acres |
| Surface Water | River/stream |
| Level | Type | Length | Width | Dimensions |
|---|---|---|---|---|
| Basement | Bedroom 4 | 3.28 m | 3.45 m | 3.28 m x 3.45 m |
| Basement | Bedroom 5 | 2.97 m | 3.63 m | 2.97 m x 3.63 m |
| Basement | Bathroom | 1.94 m | 2.33 m | 1.94 m x 2.33 m |
| Main Level | Dining Room | 3.22 m | 2.81 m | 3.22 m x 2.81 m |
| Main Level | Kitchen | 4.58 m | 3.56 m | 4.58 m x 3.56 m |
| Main Level | Living Room | 4.16 m | 5.55 m | 4.16 m x 5.55 m |
| Main Level | Primary Bedroom | 4.28 m | 3.51 m | 4.28 m x 3.51 m |
| Main Level | Bathroom | 2.51 m | 2.57 m | 2.51 m x 2.57 m |
| Main Level | Bedroom 2 | 3.58 m | 3.53 m | 3.58 m x 3.53 m |
| Main Level | Bedroom 3 | 3.32 m | 3.21 m | 3.32 m x 3.21 m |
| Main Level | Bathroom | 3.54 m | 1.58 m | 3.54 m x 1.58 m |
| Main Level | Laundry Room | 3.42 m | 2.48 m | 3.42 m x 2.48 m |
https://www.realtor.ca/real-estate/27701160/1413-shannon-road-tyendinaga
Contact us for more information

Aaron Farrow
Salesperson
(866) 530-7737
(647) 849-3180
exprealty.ca/

Andrew Dickerson
Salesperson
(866) 530-7737
(647) 849-3180
exprealty.ca/