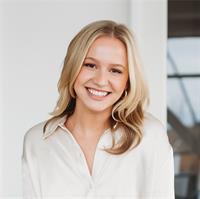Maintenance, Common Area Maintenance, Insurance, Parking
$300 MonthlyDiscover this beautifully renovated 3-bedroom, 1.5-bathroom townhome, offering modern comfort and charm in a peaceful, well-maintained complex. Perfect for first-time buyers, downsizers, or investors, this cozy home boasts thoughtful updates throughout. Step inside to an open-concept main floor featuring a bright living and dining area that flows seamlessly into the kitchen, creating a perfect space for entertaining or relaxing. The kitchen shines with contemporary finishes and ample storage. A convenient powder room, updated in 2021, is also located on this level.The upper floor includes three spacious bedrooms and a refreshed 4-piece bathroom (2021), ideal for families or guests. The flooring, replaced in 2019, adds warmth and style throughout the home. Stay comfortable year-round with a new furnace and A/C system installed in 2023. Outside, enjoy a private outdoor space, perfect for dining, gardening, or unwinding in tranquility. Situated in a quiet complex, this home is close to essential amenities, schools, parks, and public transit.This move-in-ready townhome combines modern updates with cozy charm, offering an exceptional living experience. Don't miss your chance to call it home! **** EXTRAS **** Pets are allowed (id:56069)
| MLS® Number | X11880974 |
| Property Type | Single Family |
| Neigbourhood | Southcrest Estates |
| Community Name | South O |
| Amenities Near By | Park, Public Transit, Schools |
| Community Features | Pet Restrictions |
| Parking Space Total | 2 |
| View Type | City View |
| Bathroom Total | 2 |
| Bedrooms Above Ground | 3 |
| Bedrooms Total | 3 |
| Amenities | Visitor Parking, Fireplace(s) |
| Appliances | Water Heater, Dishwasher, Dryer, Refrigerator, Stove, Washer |
| Basement Development | Partially Finished |
| Basement Type | N/a (partially Finished) |
| Cooling Type | Central Air Conditioning |
| Exterior Finish | Brick, Vinyl Siding |
| Fireplace Present | Yes |
| Half Bath Total | 1 |
| Heating Fuel | Natural Gas |
| Heating Type | Forced Air |
| Stories Total | 2 |
| Size Interior | 1,200 - 1,399 Ft2 |
| Type | Row / Townhouse |
| Acreage | No |
| Land Amenities | Park, Public Transit, Schools |
| Zoning Description | R5-5 |
| Level | Type | Length | Width | Dimensions |
|---|---|---|---|---|
| Main Level | Living Room | 5.2 m | 4 m | 5.2 m x 4 m |
| Main Level | Dining Room | 5.2 m | 2.4 m | 5.2 m x 2.4 m |
| Main Level | Kitchen | 5.2 m | 2.8 m | 5.2 m x 2.8 m |
| Main Level | Bathroom | 1.5 m | 1.2 m | 1.5 m x 1.2 m |
| Upper Level | Primary Bedroom | 4.5 m | 4.1 m | 4.5 m x 4.1 m |
| Upper Level | Bathroom | 3.1 m | 1.6 m | 3.1 m x 1.6 m |
| Upper Level | Bedroom 2 | 2.6 m | 2.9 m | 2.6 m x 2.9 m |
| Upper Level | Bedroom 3 | 2.5 m | 3.9 m | 2.5 m x 3.9 m |
https://www.realtor.ca/real-estate/27708551/63-226-highview-avenue-w-london-south-o
Contact us for more information

Taylor Majerle
Salesperson
(519) 473-9992
www.primebrokerage.ca