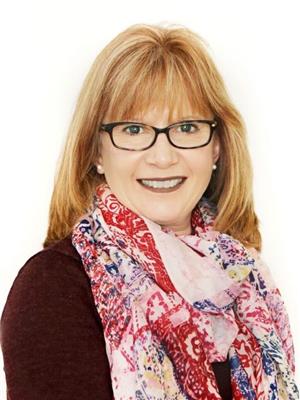4 Bedroom
3 Bathroom
1,100 - 1,500 ft2
Raised Bungalow
Fireplace
Wall Unit
Baseboard Heaters
Landscaped
$770,000
Welcome to a Beautiful Raised Bungalow sitting in a Park Like Setting. This home features 3 BRS up and 1 down with 3 full washrooms with a very good floor Plan. Great for a large family or the lower level can easily be turned into an In-Law suite. The large front foyer entrance has access to main & lower levels plus door to backyard. Spacious Kitchen with large window having plenty of cupboards\\counterspace. Open floor plan with LR KIT and DR areas.. great for entertaining! 3 generous sized BRS with Primary having 4 pce. ensuite & double closet. Lower level features large 4th BR with W/I closet, new broadloom & 2 windows, New Renovated 4 pce Bath. Rec Room with Gas Fireplace & wet bar. Tons of storage in lower level. Outside is a Beautifully Landscaped yard with Mature trees and plenty of Perennials. Garden shed 10 x 15 ft. Well & Pump hooked up for watering gardens. A/C & Heating is the ductless system, Gas Fireplace, Electric Baseboard. Water Park end of St. **** EXTRAS **** Inc: Fridge, stove, B/I dishwasher, washer & Dryer, freezer, garage door opener and remotes, Ductless unit, gas fireplace, window coverings, ELF, water softener \"AS IS\", T.V downstairs with bracket, basketball net & gazebo. Gas HWT rental. (id:56069)
Property Details
|
MLS® Number
|
X11882193 |
|
Property Type
|
Single Family |
|
Community Name
|
Grand Valley |
|
Amenities Near By
|
Place Of Worship, Schools |
|
Community Features
|
Community Centre |
|
Equipment Type
|
Water Heater - Gas |
|
Features
|
Conservation/green Belt |
|
Parking Space Total
|
5 |
|
Rental Equipment Type
|
Water Heater - Gas |
|
Structure
|
Patio(s), Shed |
Building
|
Bathroom Total
|
3 |
|
Bedrooms Above Ground
|
3 |
|
Bedrooms Below Ground
|
1 |
|
Bedrooms Total
|
4 |
|
Amenities
|
Fireplace(s) |
|
Architectural Style
|
Raised Bungalow |
|
Basement Development
|
Partially Finished |
|
Basement Type
|
N/a (partially Finished) |
|
Construction Style Attachment
|
Detached |
|
Cooling Type
|
Wall Unit |
|
Exterior Finish
|
Brick, Vinyl Siding |
|
Fireplace Present
|
Yes |
|
Fireplace Total
|
1 |
|
Flooring Type
|
Laminate, Vinyl, Carpeted, Parquet |
|
Foundation Type
|
Poured Concrete |
|
Heating Fuel
|
Electric |
|
Heating Type
|
Baseboard Heaters |
|
Stories Total
|
1 |
|
Size Interior
|
1,100 - 1,500 Ft2 |
|
Type
|
House |
|
Utility Water
|
Municipal Water |
Parking
Land
|
Acreage
|
No |
|
Land Amenities
|
Place Of Worship, Schools |
|
Landscape Features
|
Landscaped |
|
Sewer
|
Sanitary Sewer |
|
Size Depth
|
148 Ft ,6 In |
|
Size Frontage
|
66 Ft |
|
Size Irregular
|
66 X 148.5 Ft |
|
Size Total Text
|
66 X 148.5 Ft |
|
Surface Water
|
River/stream |
|
Zoning Description
|
Rv |
Rooms
| Level |
Type |
Length |
Width |
Dimensions |
|
Lower Level |
Other |
3.7 m |
3.7 m |
3.7 m x 3.7 m |
|
Lower Level |
Bedroom 4 |
4.9 m |
4 m |
4.9 m x 4 m |
|
Lower Level |
Recreational, Games Room |
7.3 m |
5.7 m |
7.3 m x 5.7 m |
|
Lower Level |
Laundry Room |
3.9 m |
3.9 m |
3.9 m x 3.9 m |
|
Main Level |
Living Room |
6.3 m |
6.2 m |
6.3 m x 6.2 m |
|
Main Level |
Kitchen |
3.9 m |
3.5 m |
3.9 m x 3.5 m |
|
Main Level |
Dining Room |
3.8 m |
3.1 m |
3.8 m x 3.1 m |
|
Main Level |
Primary Bedroom |
3.8 m |
3.9 m |
3.8 m x 3.9 m |
|
Main Level |
Bedroom 2 |
2.9 m |
2.6 m |
2.9 m x 2.6 m |
|
Main Level |
Bedroom 3 |
3.8 m |
2.6 m |
3.8 m x 2.6 m |
|
In Between |
Foyer |
3.5 m |
1.6 m |
3.5 m x 1.6 m |
Utilities
|
Cable
|
Installed |
|
Sewer
|
Installed |
https://www.realtor.ca/real-estate/27714423/72-cooper-street-east-luther-grand-valley-grand-valley-grand-valley
